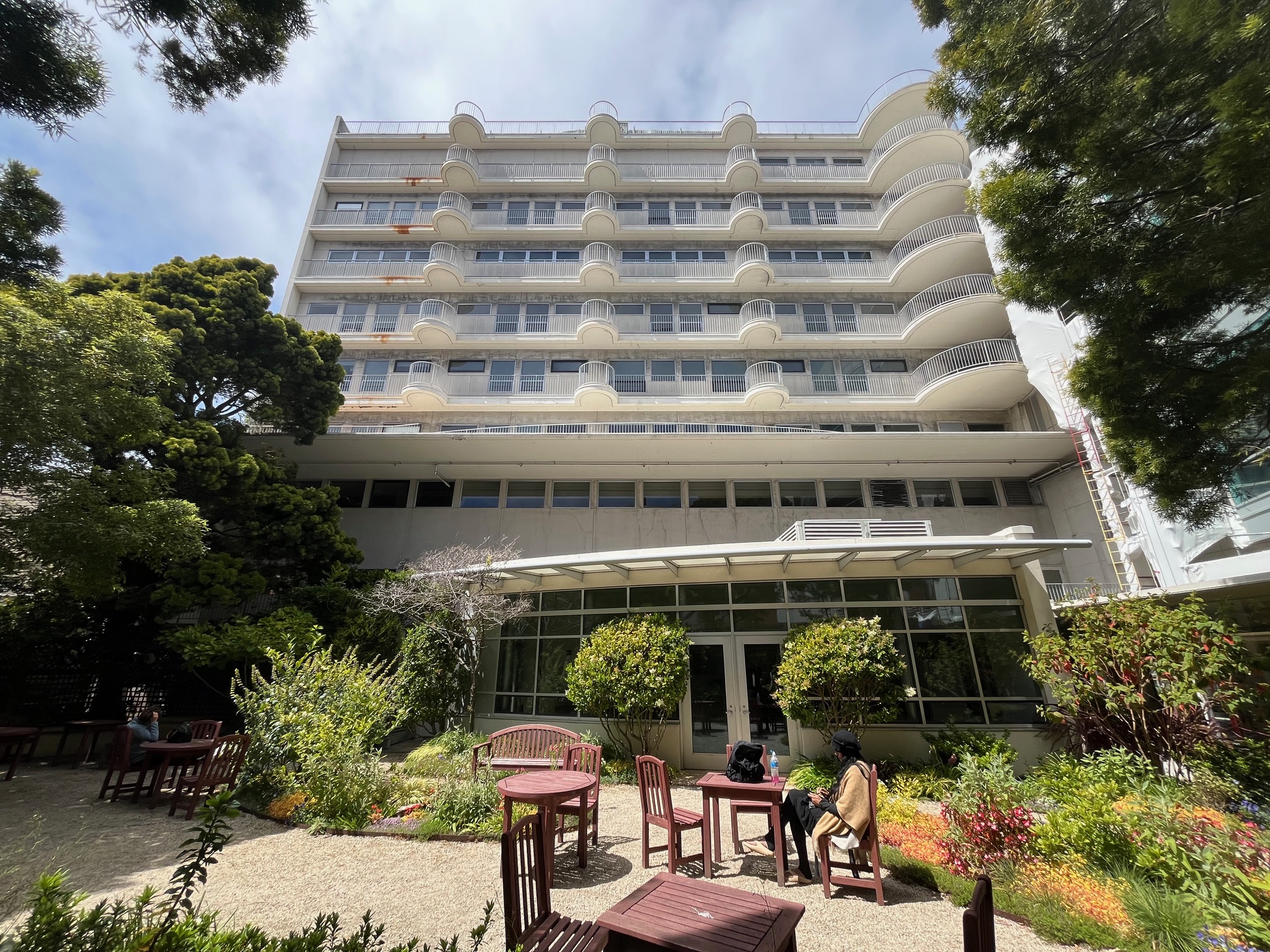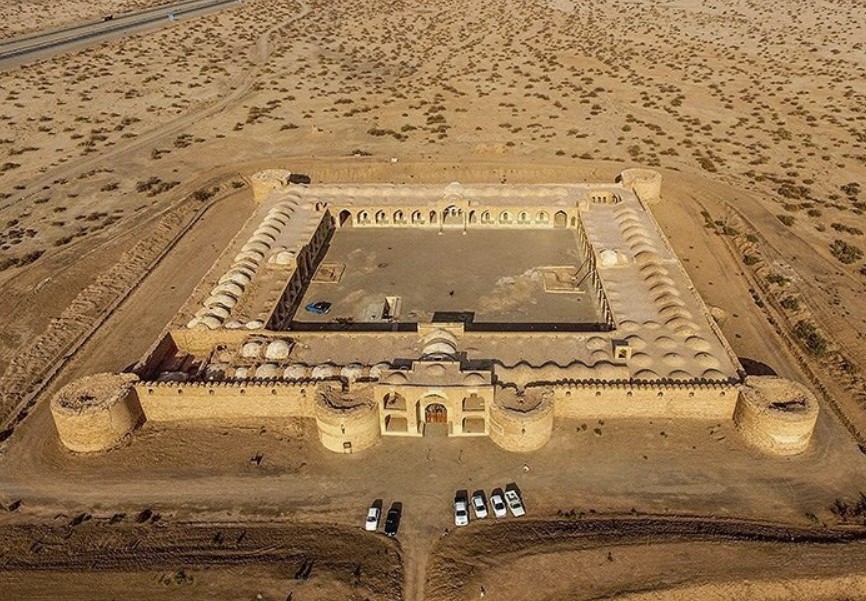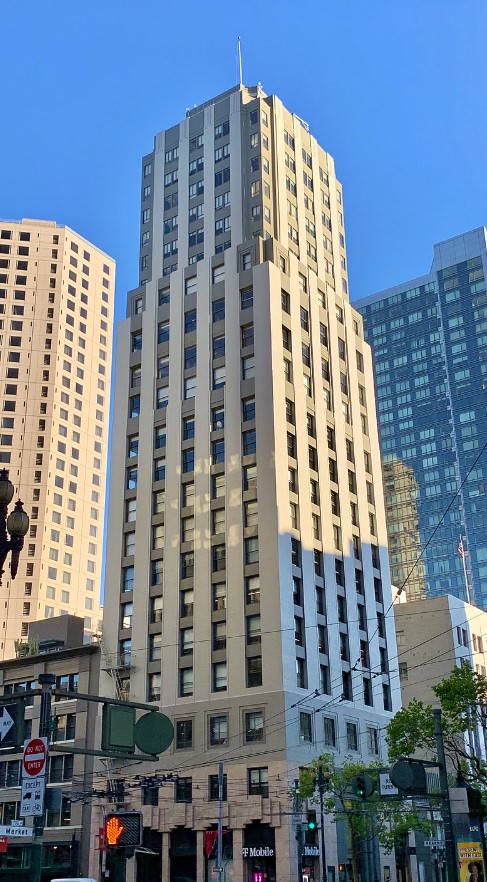When Rodney Friedman was an architectural student at Cal Berkeley in the 1950’s, he used to tell me about Professor Mendelsohn. Mendelsohn said that all he ever needed to be an architect anywhere in the world was a sharpened Berol #314 pencil. These pencils are and always have been one oft he first items young architectural students of Mendelsohn’s generation bought at the bookstore (and of my generation as well come to think of it). This may no longer hold true, but I still use these pencils.
Mendelsohn was born in Allenstein, Prussia in 1887 and died in San Francisco in 1953. It’s of interest that Mendelsohn arrived at Cal in 1941 after his impressive previous work in Germany and Palestine (mentioned later), but probably his most famous piece of European architecture was the 1924 Einstein Observatory Tower in Potsdam, Germany below.
The other reason I am writing about Mendelsohn is the fact that I occasionally pass by one or two of the buildings he designed here in San Francisco. These buildings were completed in the late 1940’s when he was teaching at Cal. The first is the Russell House at the corner of Washington and Maple Streets in Presidio Heights and the second is the 1946 Maimonides Hospital, now called the UCSF Medical Center at Mt. Zion, located between Sutter and Bush Streets in lower Pacific Heights.
The design of the Russell House was a dramatic intervention of modernism into a traditionally wealthy neighborhood. The client, Madeline Russell (Haas), the great grandniece of Levi Strauss, was responsible for pushing the project in this direction by hiring Mendelsohn. The project involved demolishing an existing mansion built in 1910 by her grandfather Jacob Stern. The demolished mansion is shown on page 13 of an issue of the New Fillmore magazine, along with an early uncredited 1950’s photo of Maimonides Hospital (more on this project later).
The Stern Mansion was a home Madeline Haas had grown up in, but she was determined to have some modernism in her and her husband’s life. Her husband was screen writer Leon Russell (not the famous rock musician). Their new home designed by Mendelsohn exists today and I occasionally pass it. However, it has had so much low vegetation and high trees surrounding it that it is no longer possible to see the house from the street. But some of the original black and white photo scan be found here.
Below are some present-day aerial views of the Russell House from Google Maps, along with a street view where I tried to get an angle photo of the north façade which faces the bay, but is blocked by the tree growth. My photo though does show the round room at the upper level of the house. I hear the view of the bay and Golden Gate Bridge is spectacular from this room.
.png)
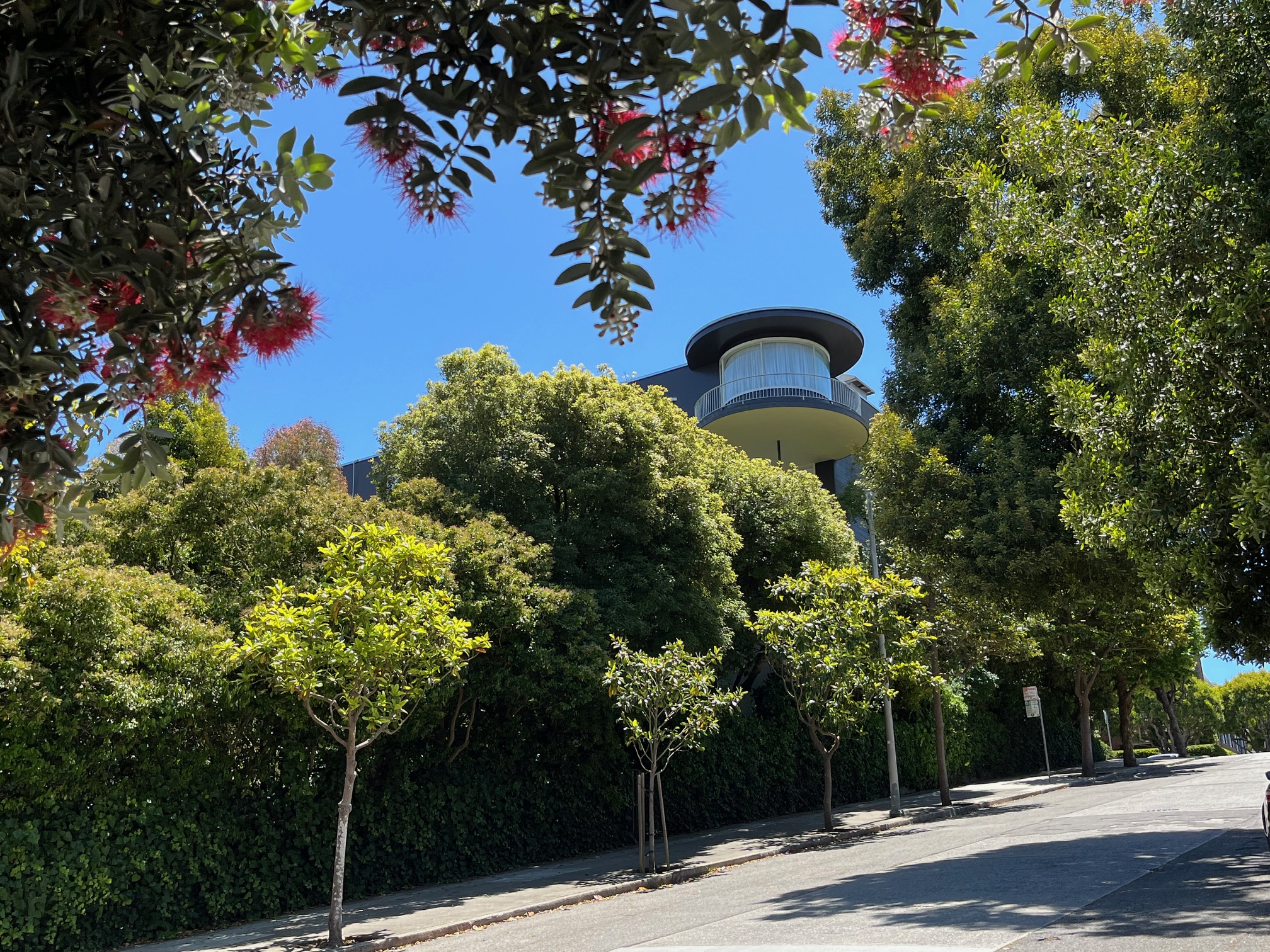
The other building Mendelsohn designed in San Francisco was the Maimonides Hospital, now called the UCSF Medical Center at Mt. Zion. Unfortunately, other structures have since been built around it so not much can be seen from the street today.
Some of Mendelsohn’s early design sketches of this building belong to the San Francisco Museum of Modern Art and can be seen online.
The below free-use photo taken in 1946 shows the before view of the hospital when no other buildings surrounded it.
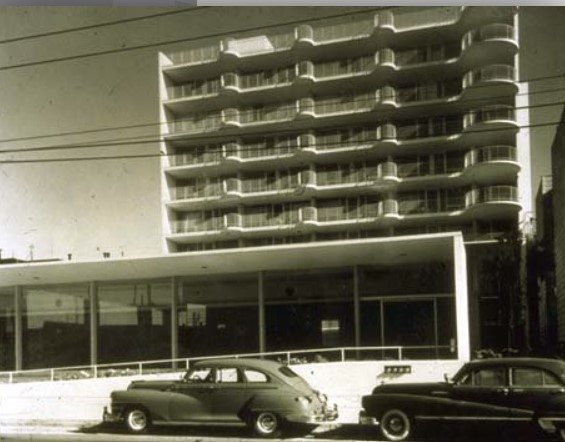
Below are Google Maps aerial images showing the current encroachments of other structures around the hospital.
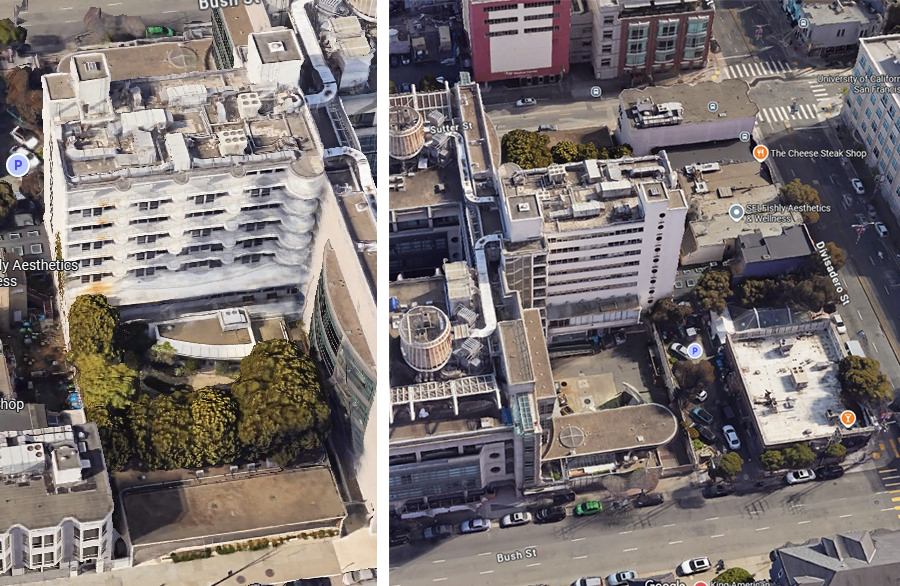
UCSF Mt. Zion today, however, is a wonderful set of buildings set back from Sutter Street. The entry progression begins with a pedestrian entrance ramp, then proceeds through a simple entrance double door and along a low ceiling interior corridor, culminating dramatically past an exterior courtyard. From this garden courtyard one can view a dramatic building elevation rising above the court. The design is pretty impressive, and one would never guess that it is there if just passing from the street.
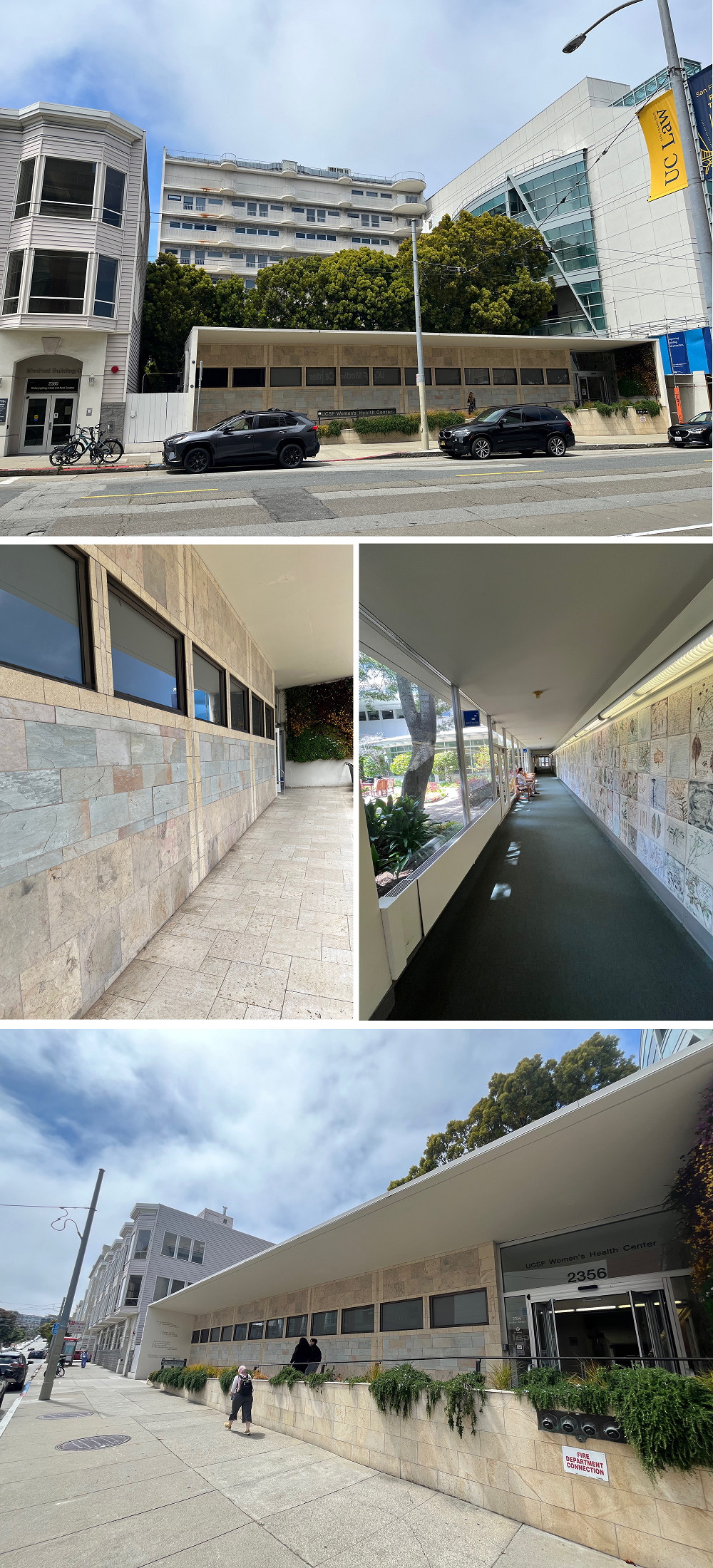
Below are current garden court photos of the original Maimonides Hospital tower:
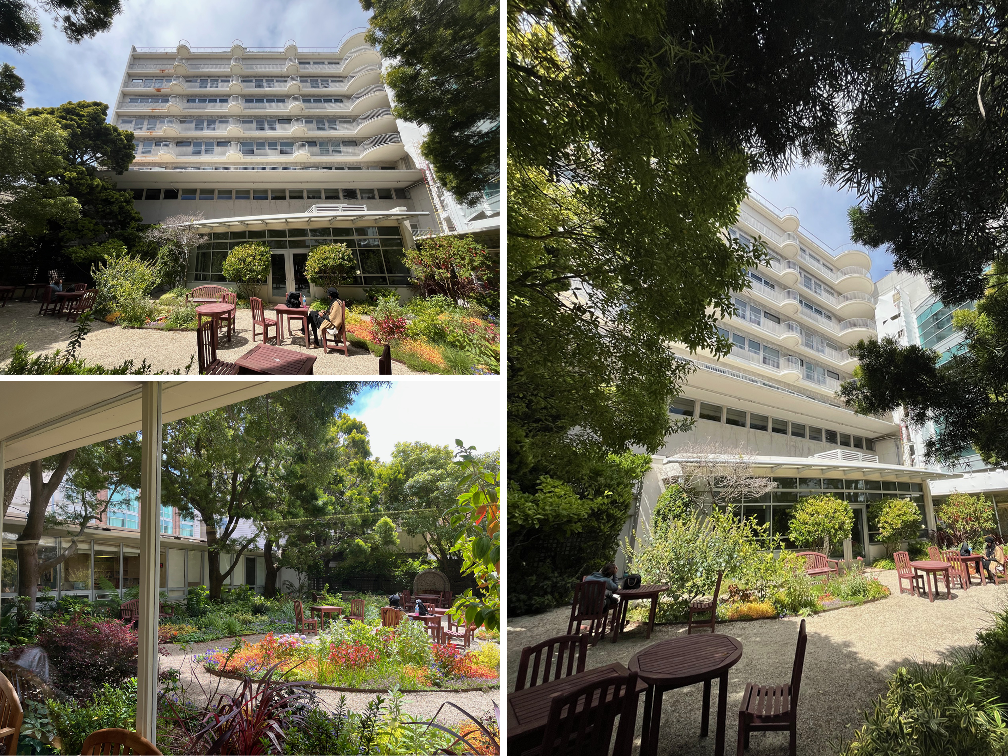
An interesting detail of Mendelsohn’s life is that he fought in the First World War, for Germany. He was drafted into the German Army as an engineer after first being trained as a medic. In a contrasting fate, after arriving in America in 1941 he worked for the U.S. Army in our war against Germany. Of course, as a German Jew the reason that he was fighting against the country of his birth was because of Hitler, from whom in 1933 he fled to the British Mandate of Jerusalem. There he became a British citizen and established a successful architectural practice.
His service in WW1 was on both the Russian and Western fronts. While serving in the war he compiled a long series of letters to his wife Luise that were compiled later in2011 into a book entitled “Incessant Visions”. Luise is shown below in Jerusalem.
After World War I and pre-Hitler regime of the 1930’s and before his migration to Jerusalem, Mendelsohn established a successful practice in 1920’s Germany. In addition to the Einstein Observatory Tower (sketch below), he designed several cinemas, department stores and factories.
One cinema, the 1928 Berlin Cinema, is today considered by some to be the first modern movie theater. Mendelsohn’s famous quote at the time was “no baroque palaces for Buster Keaton”. It was a very big deal being the first modern cinema (below).
Another example of Mendelsohn’s work in 1920’s Germany is the Petersdorff Department Store in Wroclaw, Poland. Below is a current photo from Google Maps.
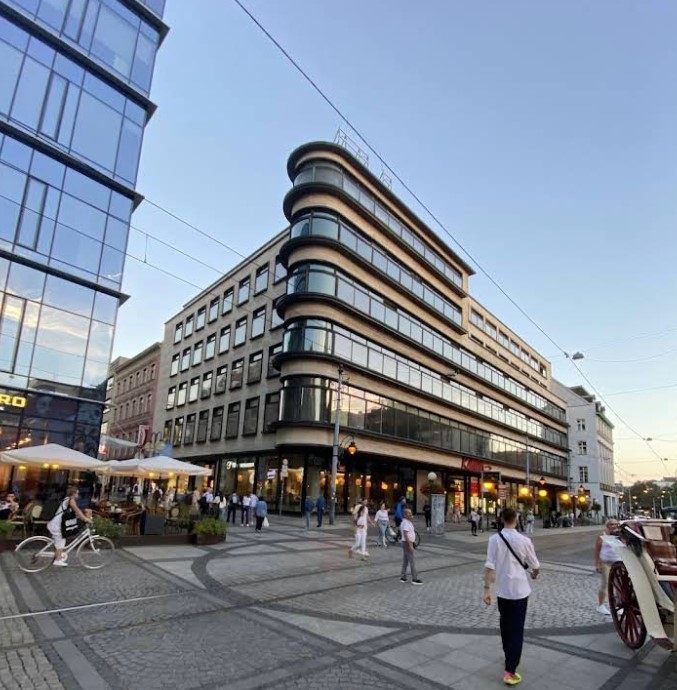
Examples of factory design, done in the most contemporary of 20th century modernism, are below. First is, on the left, the Friedrich, Steinberg, Herrmann Company hat factory, and on the right is the 1926 Red Flag Textile Company in Saint Petersburg.
From 1933 onwards until arriving in Berkeley by way of London Mendelsohn practiced in Jerusalem where he designed several public buildings and private residences. One of the hospitals he designed, Hadassah University Hospital, is shown below:
This is a strikingly beautiful set of buildings. I don’t know if Louis Kahn in his travels as a youth got to Jerusalem but interestingly, these three partial domes show up 30 years later in his unbuilt design of the PALAZZO dei CONGRESSI in Venice (see sketch below). A link to models and drawings of the project is here.
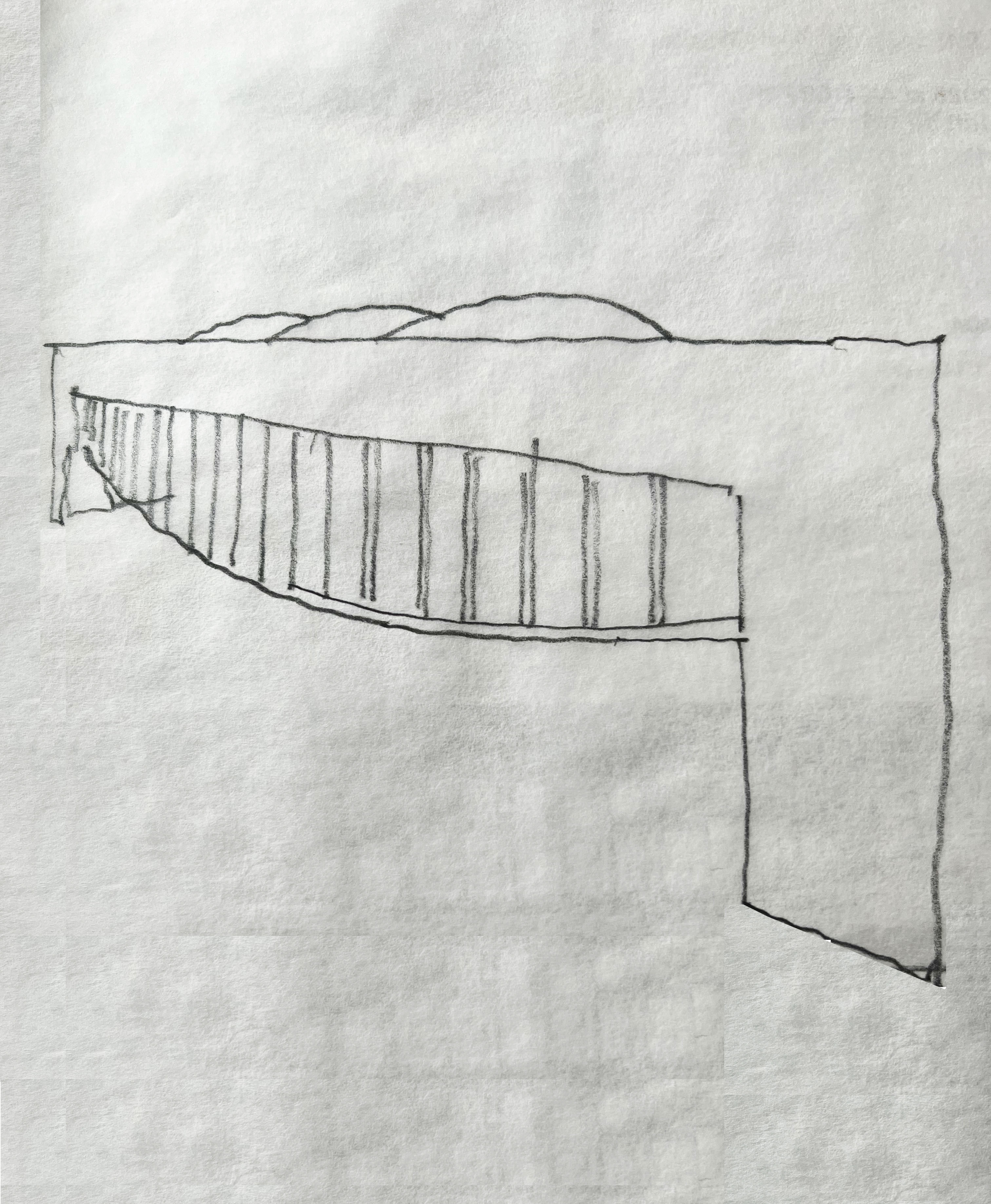
In 1941 Mendelsohn left Jerusalem and accepted a teaching position at UC Berkeley. This is where in the 1950’s Rodney got the stories of him that years later were related to me. Erich Mendelsohn was only 66 when he died, a real loss.
Blog post written by Senior Architect, David Tritt.
