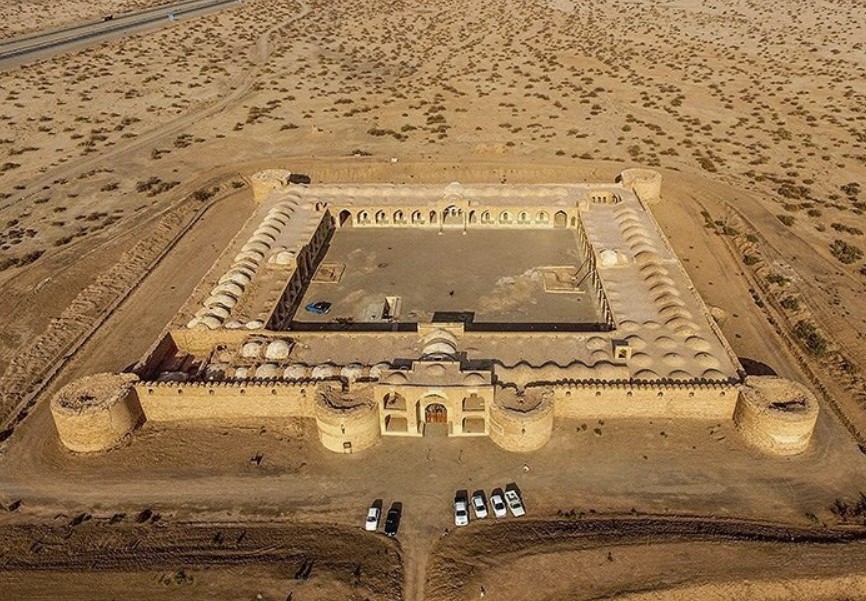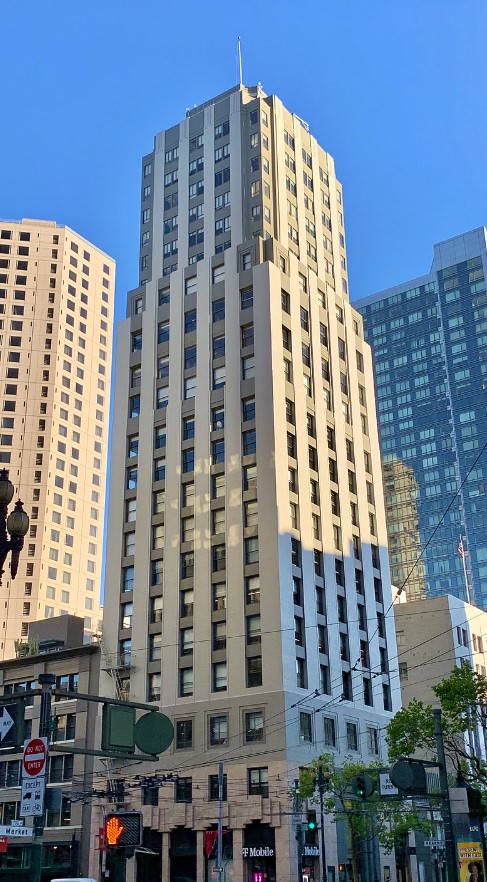After watching the movie Semi-Pro the other day, I tried to recall where I had seen lamella roof structures like the one shown in the movie It’s clearly seen in the gym scenes throughout the movie. After noticing the roof in the gym scenes in the movie it took very little investigation to find out where the movie was made: Los Angeles Fire Department Training Facility adjacent to Dodger Stadium.

I know I have also seen lamella roofs (anything having lightweight, thin, and flat parts) here in San Francisco over the years ,mostly in auto garages and other warehouse type structures in the South of Market area. There is a beautiful lamella ceiling structure at Mollie Stone's supermarket on California Street near Fillmore, a nice interior for those of us who look up.


Another stunning example of a lamella roof is the Discovery Bowl in Ventura, CA. Unfortunately it is now closed, but visit https://architizer.com/projects/discovery-bowl-ventura for images of the beautiful interior.
In 1908, Friedrich Zollinger, the city planning director of Merseburg, Germany, invented the lamella long span framing system. It was in response to the housing demand that occurred at that time as it was a simple and quick framing system that yielded many benefits. Lamella (the Latin feminine plural is lamellae) refers to anything lightweight, thin, and flat. Most notably in biology it refers to the vertical membranes at the underside of mushrooms and to the shell of univalve mollusks, for instance. Zollinger adapted the name for his new system which included the following characteristics:
- long spans with no columns
- 40%less material (most made of wood)
- small pieces
- openings were easily accomplished
- prefabricated
- no crane necessary
A framing mockup is shown below with all 2 x 8’s 8’ long using the same material throughout:
Initially Zollinger configured the system, sometimes referred to as the Zollinger system, in a gothic shaped roof line with two framed upper floors as seen below. Finished examples exist throughout Germany.
Another example in current day Germany is the construction of an assembly plant for the Reichart Holtzbautechnik Corporation, demonstrating the prefab nature of small pieces assembled in an economical way by hand. It establishes a certain visual ambiguity.
See https://www.timber-peak.de/en/old-method-stages-a-comeback for a more detailed description of the above.
As far as here in San Francisco, in 1932 Julia Morgan designed a new facility for the YWCA at 965 Clay Street which incorporated a lamella roof over the multipurpose room. The profile of which can be seen from the street in the photograph below:

Another San Francisco lamella roof was at Crillos Restaurant on Treasure Island, now demolished. A link to a postcard of it on eBay: https://www.ebay.com/itm/257170418967.
Another example is an interesting fund-raising effort going on in Gonzales, Texas, to save the lamella roof of the historic 1952 Edwards High School gym as shown below in the Gonzales Inquirer.

The history of Edwards High School goes back to the days of segregation as evidenced by the town square placard. The high school was abandoned in 1965 when integration was installed in Gonzales. The current proposal is to save Edwards High School and its lamella roof as an historical remembrance and to honor the people of Gonzales.
Another lamella structure is the Hale County Animal Shelter in Hale County, Alabama, designed by the Auburn Rural Studio.
The Star Theater in Puente, California is a movie theater built entirely of a lamella structural system.
And finally, some lamella structures of materials other than of wood. One is the original steel roofed Houston Astrodome. Skylights were installed in the voids rather than solid roofing material:
Pier Luigi Nervi, the famous Italian engineer, designed a concrete derivation of the traditional lamella roof structure with his own interpretation for this beautiful 1950 European airplane hangar.
Pier Luigi Nervi, a blog about him and his work is something I wish to write about further in the future.
Blog post written by David Tritt, Senior Architect.
















